Learn @ Lunch Courses available from PCI West
PCI West is a chapter of The Precast/Prestressed Concrete Institute (PCI) spanning the California and Nevada region. PCI West offers one-hour programs on a diverse range of topics. Learn @ Lunch programs are adaptable and easily tailored to the conference room or classroom. Architects and Engineers can learn about architectural precast concrete, precast parking structures, sustainable design, precast concrete resiliency, high-performance precast concrete, total precast concrete, and more.
The following programs are prepared and ready for presentation. Please allow a minimum of 2-3 weeks from the date of your submission to the date of your requested presentation.
Request a Learn @ Lunch Presentation
Architectural and Structural Precast Concrete
AIA 1.0 LU/HSW
In the presentation PCI West will provide an overview of three precast cladding systems, a discussion of precast concrete structural systems suitable for use in high seismic areas, information regarding total precast building and parking facility construction, a discussion of precast sustainability and resiliency and what’s new in our industry. The presentation will additionally discuss how precast concrete is fabricated and how precast can be employed to advantage on projects seeking LEED Certification.
Learning Objectives:
- Gain an understanding of the three precast concrete cladding systems and when to use each.
- Gain an understanding and knowledge of what a total precast concrete structure is and how to employ it.
- Learn some precast concrete structural systems that are suitable for use in high seismic areas.
- Learn sustainable advantages of precast concrete and how it can contribute to a project’s LEED Certification.
- Gain an understanding of precast plant-cast concrete industry and what is new based upon current research.
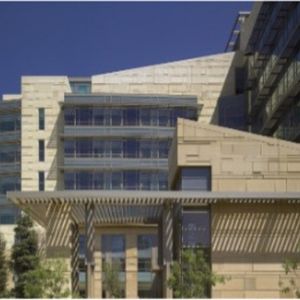
Artist’s Palette: The Aesthetic Versatility of Precast Concrete
AIA 1.0 LU
The aesthetics of a structure are very important, as it is what most people identify with. High performance materials should provide aesthetic versatility in order to efficiently meet a structure’s architectural requirements. Precast concrete provides incredible aesthetic versatility from providing multiple colors and textures, to developing shapes, forms and very ornate details. Precast can also simulate or be veneered with natural materials providing all of their beauty, but with the added speed, durability, and many other benefits of precast. This presentation will provide an overview of the many finishes available with precast concrete, along with methodologies for achieving them. We will also discuss combining multiple finishes into single panels, veneers and embedded materials, selection of mix designs, approaches to achieving colors, proper specification, and procedures to ensure expectations are aligned.
Learning Objectives:
- Explain the finish options of precast concrete
- Describe methods to achieve color, form and texture
- Explain how clay products and natural stones can be veneered to precast concrete to speed construction and reduce costs
- Discuss the latest innovations in aesthetics and finishes
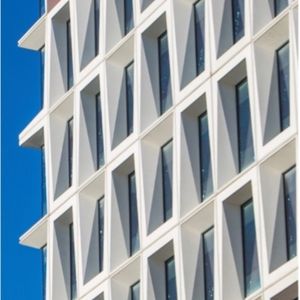
High-Performance Precast Concrete Building Enclosure Systems
AIA 1.0 LU/HSW
A structure’s envelope has considerable impact on its overall performance, as highlighted by recent code changes. The envelope not only serves as a barrier between the outside environment and conditioned space, but also as a part of the aesthetic expression for the structure. It must also serve as a protective shield against environmental forces. High-performance building envelopes can help reduce the overall energy consumption of a structure throughout the structure’s life, and maintain and protect its interior environment and occupants.
This presentation addresses what high performance building envelopes are, as well as key elements to their performance. It will discuss how to use precast concrete wall systems to meet the latest energy code requirements such as continuous insulation and air barriers, and include topics such as moisture management, thermal mass effect and how to calculate effective R-values, integration with other building systems, and more. This session will also discuss the resilience of precast concrete. A structure must be able to resist environmental forces, such as high winds, earthquakes, explosions, floods and wildfires to protect life and fulfill its intended purpose. Case studies are used to highlight information presented.
Learning Objectives:
- Describe the three basic types of precast concrete envelope systems
- Describe new envelope code requirements
- Explain thermal mass and how to use it to create more energy efficient buildings
- Discuss moisture management methodologies
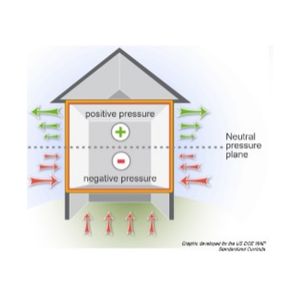
High Performance & Resilient Precast Educational Facilities
AIA 1.0 LU/HSW
After attending this presentation, participants will be able to: Discuss how different Precast/Prestressed components are used in school designs, Use the aesthetic features of precast to create structures to meet the unique needs of schools, Understand the Precast design process.
Learning Objectives:
- Define high performance and identify key attributes and benefits of high performance K-12 and higher educational facilities.
- Describe how precast concrete contributes to safe, energy-efficient, sustainable learning environments.
- Learn how prefabricated, integrated architectural and structural precast concrete designs contribute toward life safety features including: fire safety, storm resistance, acoustics and indoor air quality.
- Understand how prefabricated manufacturing and use of natural, low-embodied energy materials contribute to green – life cycle design, accelerate construction, reduce site disturbance, reduce transportation of material deliveries and provide easier coordination of trades.
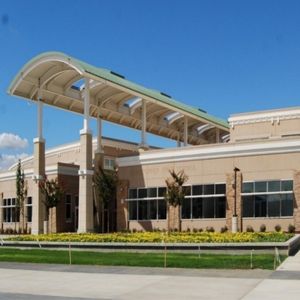
Designing with Precast/Prestressed Hollow-Core Concrete
AIA 1.0 LU/HSW
This course instructs participants about hollow-core products and how to design and build utilizing hollow-core floors and walls. Participants also learn about the inherent fire resistance of hollow-core, a major life-safety consideration. After this program, participants will be able to: Identify the different precast, prestressed hollow-core concrete systems, Explain the benefits of using precast, prestressed hollow-core concrete, Discuss the benefits of using hollow-core concrete with owners and other designers.
Learning Objectives:
- Identify the different precast, prestressed hollow-core concrete systems.
- Explain the benefits of using precast, prestressed hollow-core concrete.
- Discuss the benefits of using hollow-core concrete with owners and other designers.
- Discuss the basics of hollow-core concrete floors and walls.
Precast Residential Structures
AIA 1.0 LU/HSW
In this program, participants will learn the basics of using precast/prestressed concrete in single-family and multi-family housing. Topics discussed include: acoustic properties, fire safety, indoor environmental advantages of concrete, maintenance needs, speed of construction, and outdoor environmental properties (LEED). Learning Objectives:
- Utilize the precast concrete design for sustainable housing
- Identify structural concepts, including enclosure systems, used with precast concrete housing design
- Design efficiencies into precast concrete structures through the use of standard design systems
- Identify the design resources available to aid designing single and multi-family housing using precast products.
Sustainable Design Using Precast Concrete
1 GBCI
After this presentation, participants will understand the following concepts: (1) The key to sustainable building lies in long-life, adaptable, low-energy design. (2) The earth’s resources are best conserved if the service life of a building is prolonged. (3) Using precast concrete in buildings conserves energy and resources during and after construction because of the following characteristics of precast concrete: (a) The materials used in precast buildings are natural, renewable, and locally available. (b) Water and materials used in precast buildings are often recyclable and recycled. (c) Indoor and outdoor air quality are improved in precast buildings because less (or no) VOC-based preservatives and paints are required, and because of the thermal mass qualities of precast concrete.
Learning Objectives:
- Understand High Performance Building principles using precast concrete systems.
- Understand precast connections and how to create designs with adaptability and deconstructability in mind.
- Understand how to integrate the structural system with other building systems.
- Discuss sustainable principles and how it relates to concrete.
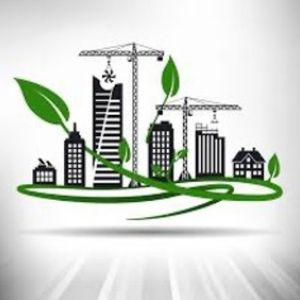
Moisture Mitigation in Building Assemblies
AIA 1.0 LU/HSW
The presentation describes moisture mitigation in building wall assemblies with an emphasis on precast concrete walls in northern U.S. climates. It describes indoor and outdoor sources of moisture and the basic fundamentals of water vapor condensation. The difference between air barriers and vapor retarders is described. Methods of keeping precast concrete walls dry are presented.
Learning Objectives:
- Identify moisture sources which affect building envelopes
- Discover what causes condensation issues
- Understand the detailing of air and vapor retarders
- Determine the best wall types for your specific project based on climate
- Learn about energy considerations
Thermal Mass, Energy Codes, and Precast Concrete
AIA 1.0 LU
Mass walls in combination with insulation can save energy in buildings. This presentation describes the benefits of thermal mass (thermal inertia) and how these benefits are recognized in national energy codes. An overview of compliance paths of these energy codes is presented. The degradation of the R-value of concrete panels with metal thermal bridges that pass through the insulation is also described.
Learning Objectives:
- Identify why mass walls save energy.
- Learn the heat capacity requirements for mass walls in energy codes.
- Determine how thermal mass provisions are presented in national energy codes.
- Learn how metal thermal bridges that penetrate the insulation in a mass wall degrade it’s R-value.
Resiliency – The Role of Prestressed Concrete in Resilient Design Strategies
AIA 1.0 HSW/LU
This course instructs participants on the role of resilient structures in ever-changing climates and natural disaster events. Participants also learn about the inherent benefits of precast, prestressed concrete architectural and structural elements when incorporated in resilient design.
Learning Objectives:
- Define “Resiliency” as a key metric in the construction industry.
- Explain how resiliency plays role in the architect’s planning and design strategies.
- Discuss the benefits of using precast, prestressed concrete in a resilient building solution.
- Discuss the benefits of designing a resilient building solution for owners.
- Provide several examples of resilient structures using precast, prestressed concrete elements.
Better Design Through Embodied Carbon with Precast Concrete
AIA 1.0 LU/HSW, up to 1.0 PDH
Now that architects have a good understanding of environmental impacts related to energy use, the next design frontier in tackling climate change is reducing the embodied carbon in buildings. This presentation will focus on best practices for determining the embodied carbon in a building, including credible sources for embodied carbon data. It will introduce common practices and misconceptions about comparisons of embodied carbon. A case study will be presented that highlights how design decisions may be influenced when comparing among up-front carbon, use-phase carbon, or whole-life carbon. The presentation will highlight existing tools related to quantifying embodied carbon.
Learning Objectives:
- Participants will be able to identify credible sources for embodied carbon data.
- Participants will learn instances when the embodied carbon of systems should not be compared.
- Participants will understand pitfalls related to short-cuts or estimates of embodied carbon.
- Participants will learn how to determine the embodied carbon in their buildings.

Implementing Embodied Carbon Reduction Requirements: When, Where, Why, and How
AIA 1.0 LU/HSW
Embodied-carbon requirements are being implemented in various ways and at different stages of the project design, from “Buy Clean” programs, to specification language, to owners and above-code programs that establish benchmarks and percentage improvement targets. Navigating these newer requirements can seem overwhelming. This presentation will focus on examples of each different embodied carbon implementation method, pros and cons and the value of each method, and understanding how architects can approach reductions at different project stages.
Learning Objectives:
- Participants will learn various definitions of embodied carbon that exist in the marketplace.
- Participants will be able to identify embodied-carbon requirements by jurisdictions and owners.
- Participants will learn benefits and disadvantages of embodied-carbon reduction strategies at different design stages.
- Participants will understand best practices related to reducing embodied carbon in buildings.
Total Precast Concrete
AIA 1.0 LU/HSW
This one-hour program is intended for designers with some precast concrete experience and/or knowledge. Basic concepts of pre-stressing, components, and application towards a complete, total-precast building solution will be discussed. Typical design challenges and the unique project delivery process of total precast will be presented, and the unique ability of total precast to meet those requirements described.
Learning Objectives:
- Learn about total precast concrete characteristics, advantages, typical construction methods, and construction applications
- Understand precast applications and uses
- Review typical precast building components
- Learn about the manufacturing processes that give precast concrete its consistent high quality
- Gain insight on technical considerations
- Understand the precaster’s role in assisting the design team
- Access industry resources available to designers.
Precast Concrete Parking Structures
AIA 1.0 LU/HSW
This one-hour program is intended for professional designers. Basic parking planning strategies and garage types will be discussed. The qualities of precast concrete most suitable to the design and construction of parking structures will be presented.
Learning Objectives:
- Identify the different precast concrete systems
- Understand precast applications and uses
- Review typical precast components
- Learn about the manufacturing processes that give precast concrete its consistent high quality
- Gain insight on technical considerations including connections, construction and erection
- Understand the precaster’s role in assisting the design team
- Access industry resources available to designers
Request a Learn @ Lunch Presentation