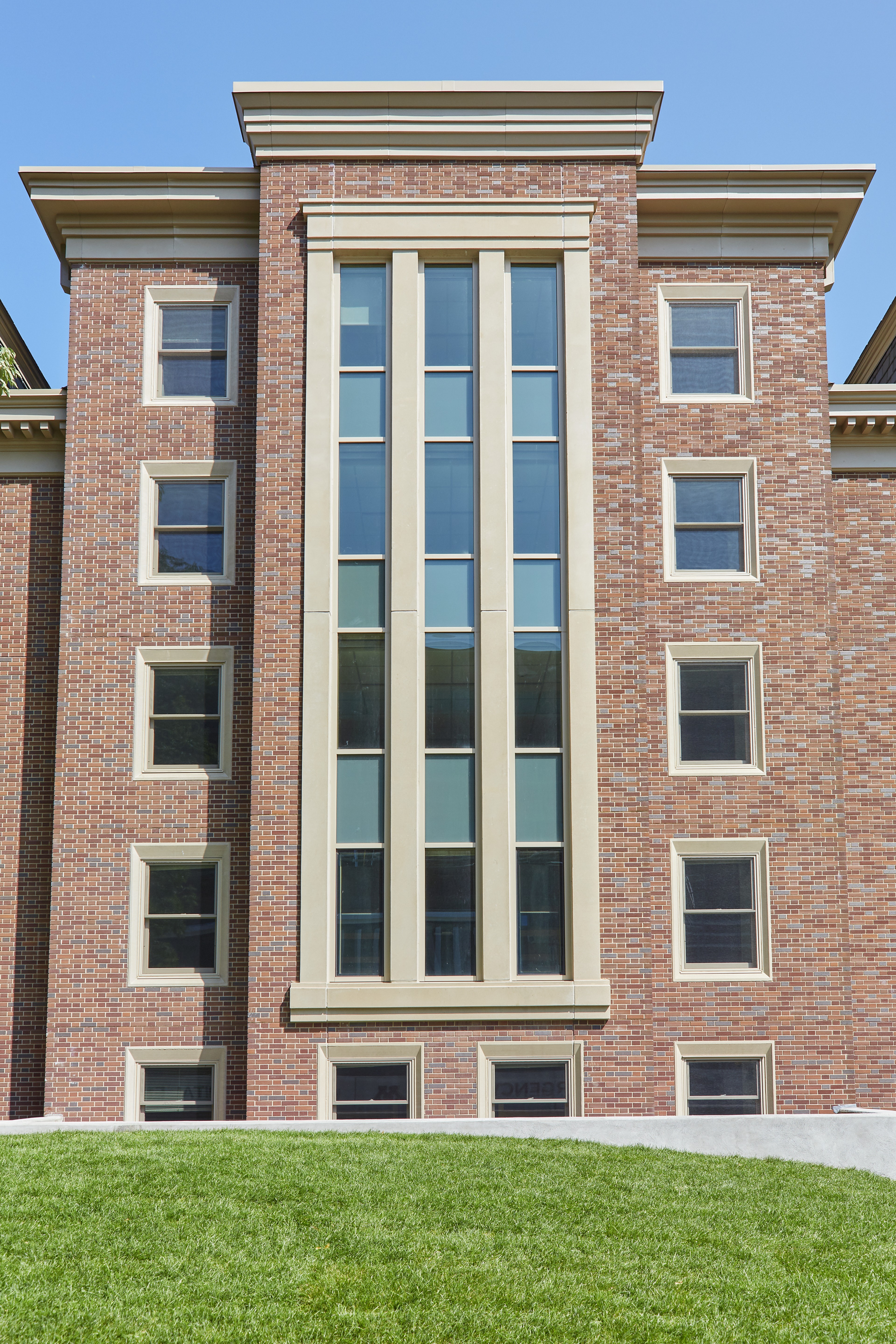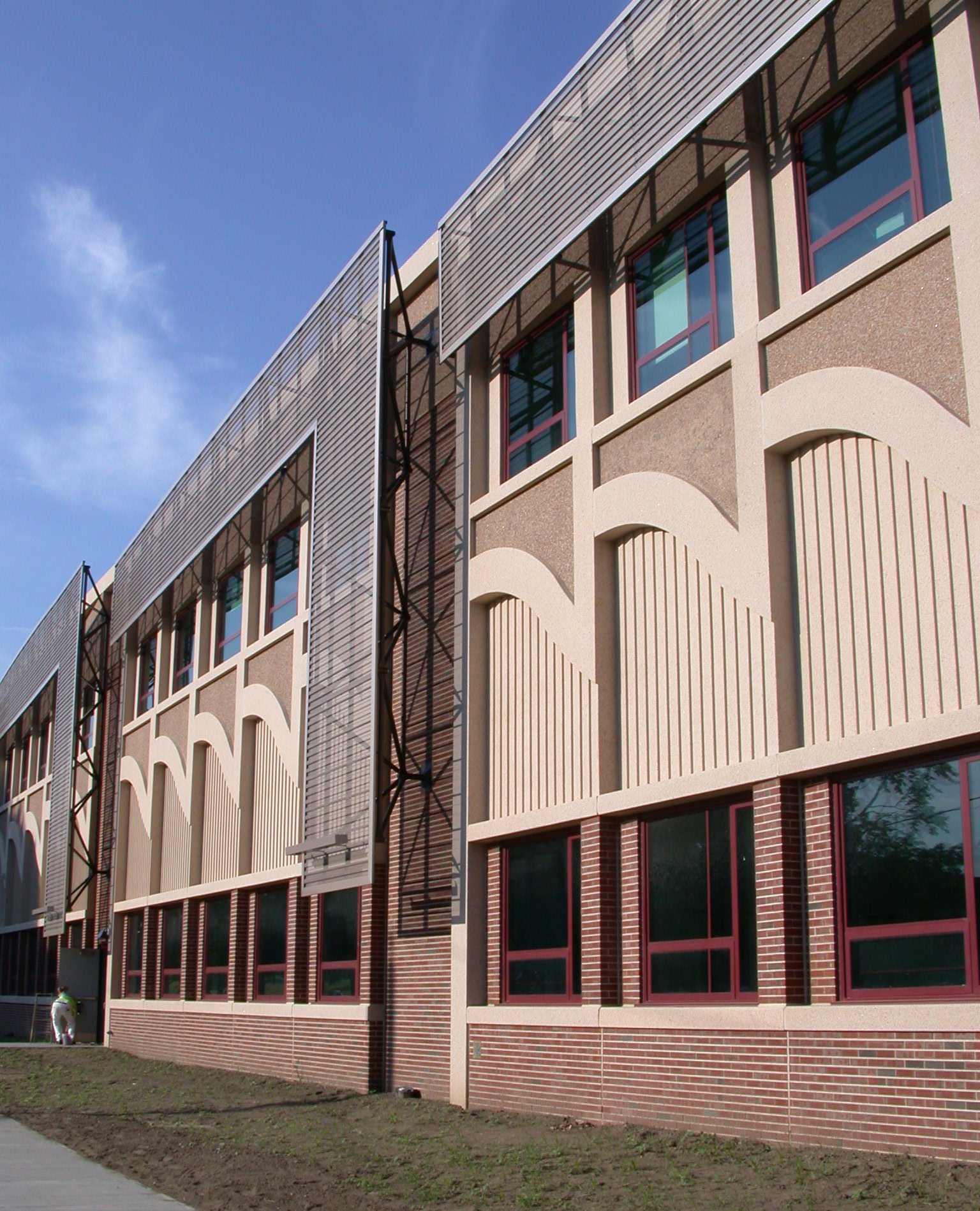The Aesthetic Versatility of Architectural Precast Concrete
Level 2: Intermediate | Length: 1.0 Hour | Credits: AIA HSW 1.0 LU | PDH: 1.0
The aesthetics of a structure are very important, as it is what most people identify with. High performance materials should provide aesthetic versatility in order to efficiently meet a structure’s architectural requirements. Precast concrete provides incredible aesthetic versatility from providing multiple colors and textures, to developing shapes, forms and very ornate details. Precast can also simulate or be veneered with natural materials providing all of their beauty, but with the added speed, durability, many other benefits of precast. This presentation will provide an overview of the many finishes available with precast concrete, along with methodologies for achieving them. We will also discuss combining multiple finishes into single panels, veneers and embedded materials, selection of mix designs, approaches to achieving colors, proper specification, and procedures to ensure expectations are aligned. Industry-wide Environmental Product Declaration (EPD) will be discussed for precast products.
Learning Objectives:
- Describe methods to achieve color, form and texture.
- Explain how clay products and natural stones can be veneered to precast concrete to speed construction and reduce costs.
- Understand fabrication techniques, erection procedures and transportation considerations.
- Understand design & detail considerations including connections & panel layout.
- Understand design economy considerations.

High Performance Precast Concrete Enclosure Systems
Level 2: Intermediate | Length: 1.0 Hour | Credits: AIA HSW 1.0 LU | PDH: 1.0
A structure’s envelope has considerable impact on its overall performance, as highlighted by recent code changes. The envelope not only serves as a barrier between the outside environment and conditioned space, but also as a part of the aesthetic expression for the structure. It must also serve as a protective shield against environmental forces. High-performance building envelopes can help reduce the overall energy consumption of a structure throughout the structure’s life, and maintain and protect its interior environment and occupants.
This presentation addresses what high performance building envelopes are, as well as key elements to their performance. It will discuss how to use precast concrete wall systems to meet the latest code requirements such as continuous insulation and air barriers, and include topics such as moisture management, thermal mass effect and how to calculate effective R-values, integration with other building systems, and more. This session will also touch on the idea of resilience. A structure must be able to resist environmental forces, such as high winds and earthquakes in order to protect life and fulfill its intended purpose. Case studies are used to highlight information presented.
Learning Objectives:
- Describe the three basic types of precast concrete envelope systems
- Explain thermal mass and how to use it to create more energy efficient buildings
- Discuss moisture management methodologies
- Understand insulated panel fabrication techniques, erection procedures and transportation considerations.
- Understand R-values & insulation types as it related to building envelope performance.
- Understand detail considerations including connections & panel layout for insulated panels.
